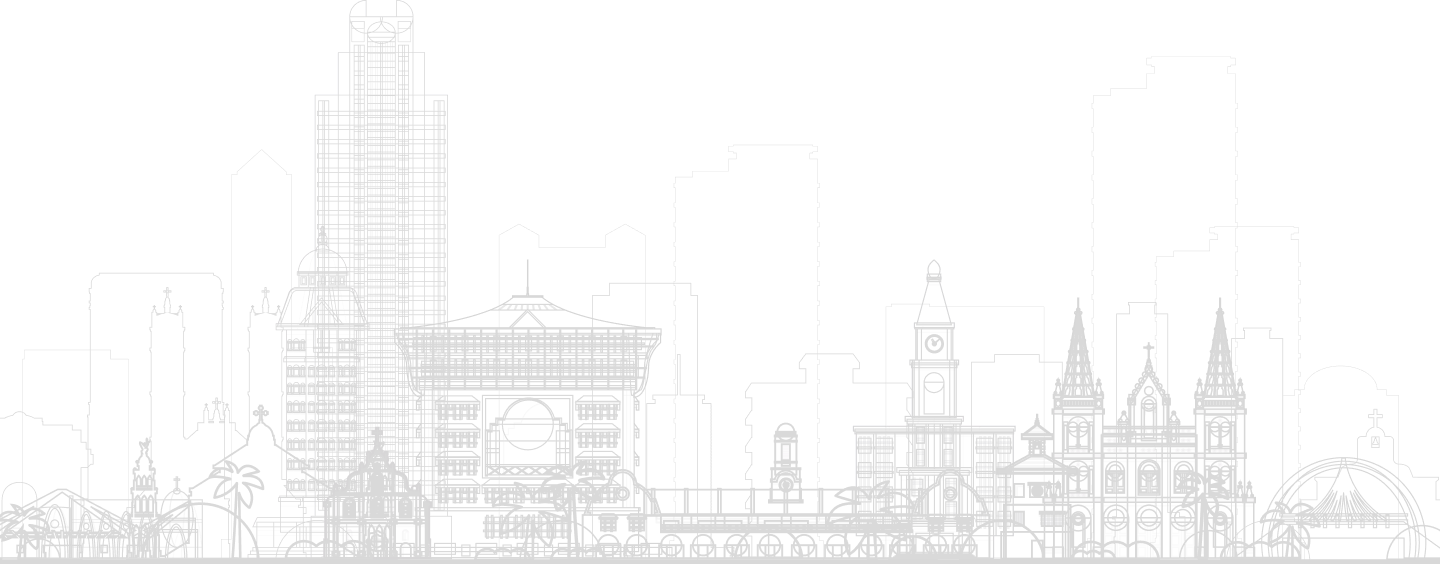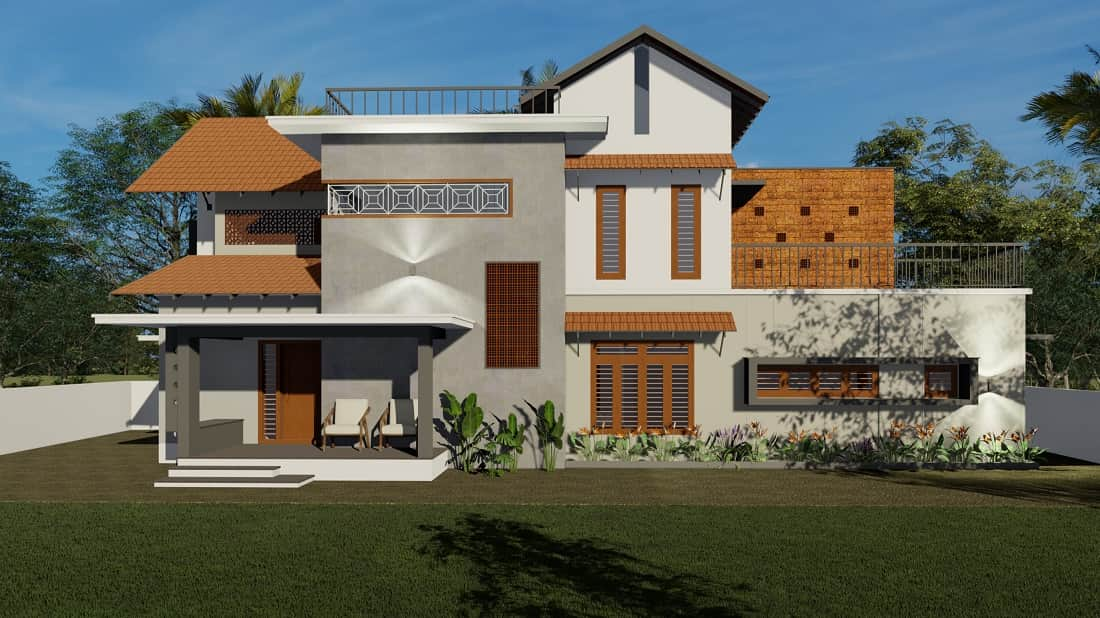

Everyone has a blueprint of their dream home in their mind. Only an expert can turn that dream design into reality. This is exactly what Buildart, the Top Architects in Trivandrum, provides you. Our expert architects design your dream home by incorporating your needs into the blueprint of your home. From planning to 3D modelling, we assure you that it will be a replication of your dream. Moreover, from small homes to luxury homes, we plan with high precision that completely compliments our clients’ vision.
At Buildart, one of the leading Residential builders in Trivandrum, our architects collaborate in every step and turn every process smooth and stress-free. Our ultimate aim is to turn your dream house plan into a masterpiece project.
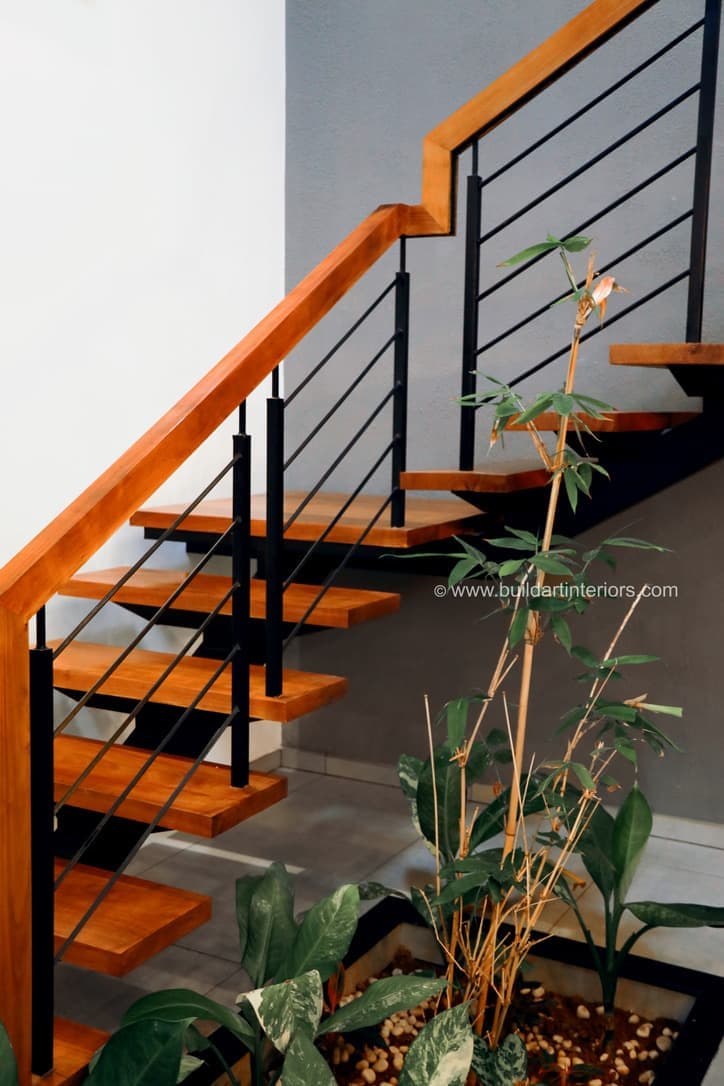
We Undertake And Implement A Range Of Products And Services
Let’s Build
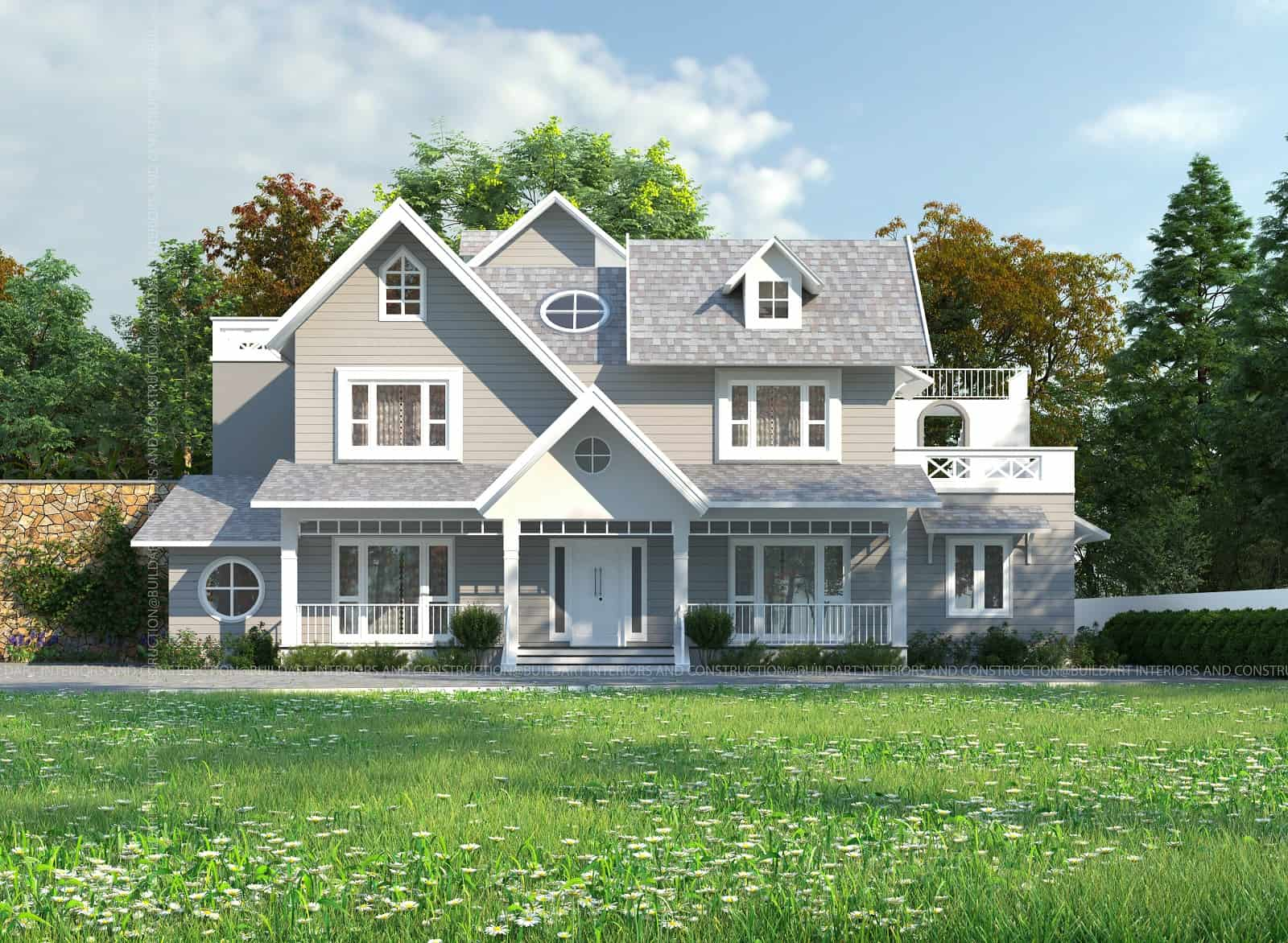
Indian colonial style architecture in home construction refers to the architectural style that was popular during the British colonial rule in India, between the 18th and 20th centuries. It is characterized by the incorporation of traditional Indian elements such as intricate carvings, arched windows and doors, and the use of local materials such as red brick and stone. The architecture often blends elements of European styles such as Victorian and Gothic with Indian motifs and design elements. Homes built in this style often feature large verandas, grand staircases, and spacious rooms. This style was prevalent in cities such as Mumbai and Kolkata and is now considered a symbol of India's colonial past.
At Buildart, a leading name in luxury residential construction in Tvm, we bring this timeless architectural elegance into modern living spaces. Our colonial-style homes are designed with a keen eye for detail, ensuring that every element, from the facade to the interiors, reflects the grandeur and sophistication of this heritage style.
Contemporary style architecture in home construction refers to a design aesthetic that is characterized by clean lines, minimal ornamentation, and a focus on functionality. It is often inspired by modernist principles and incorporates elements such as large windows, flat or pitched roofs, and a lack of traditional architectural details such as cornices and eaves. This style is often associated with a sleek, futuristic look and is often favored by homeowners who value simplicity and openness in their living spaces.
At Buildart, a trusted builder in Trivandrum, we specialize in creating contemporary residential architecture that balances aesthetics with practicality. As one of the top luxury builders in Trivandrum, our contemporary-style homes feature functional layouts, energy-efficient designs, and premium materials that redefine modern living. We ensure that every aspect of your home—from architectural design to residential construction—reflects innovation, sustainability, and sophistication.
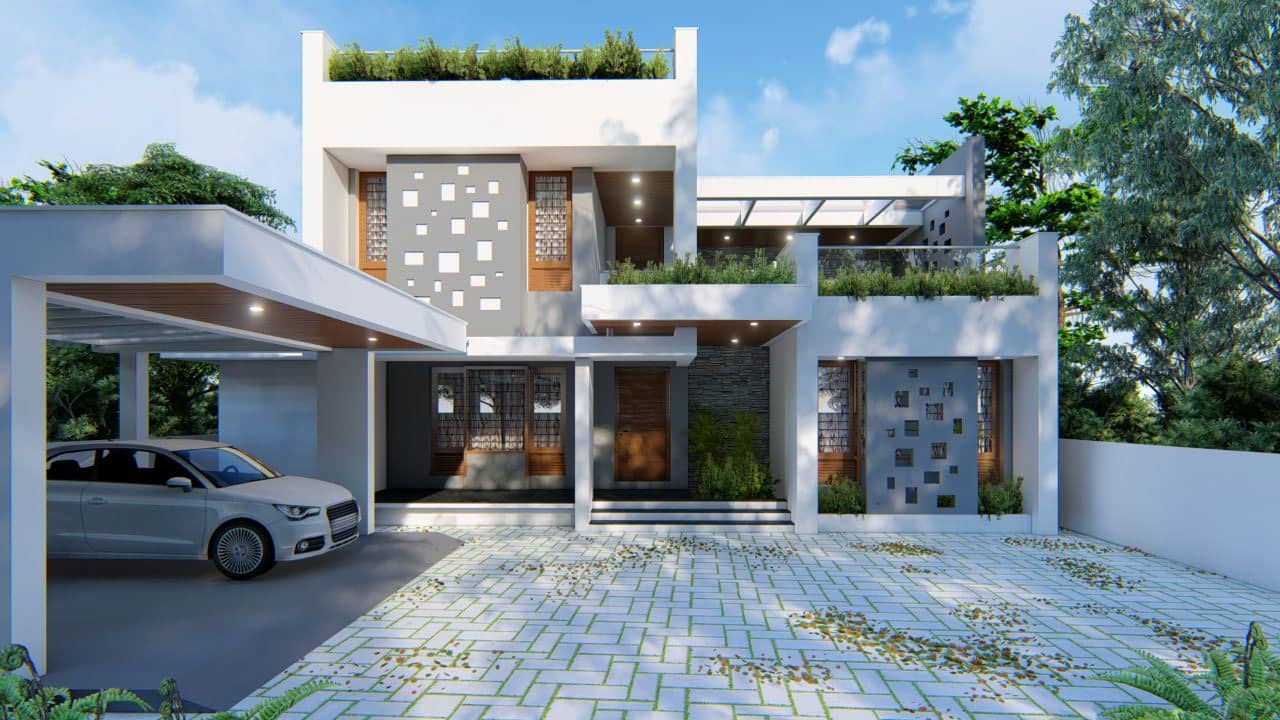

Contemporary style architecture in home construction refers to a design aesthetic that is characterized by clean lines, minimal ornamentation, and a focus on functionality. It is often inspired by modernist principles and incorporates elements such as large windows, flat or pitched roofs, and a lack of traditional architectural details such as cornices and eaves. This style is often associated with a sleek, futuristic look and is often favored by homeowners who value simplicity and openness in their living spaces.
At Buildart, a trusted builder in Trivandrum, we specialize in creating contemporary residential architecture that balances aesthetics with practicality. As one of the top luxury builders in Trivandrum, our contemporary-style homes feature functional layouts, energy-efficient designs, and premium materials that redefine modern living. We ensure that every aspect of your home—from architectural design to residential construction—reflects innovation, sustainability, and sophistication.
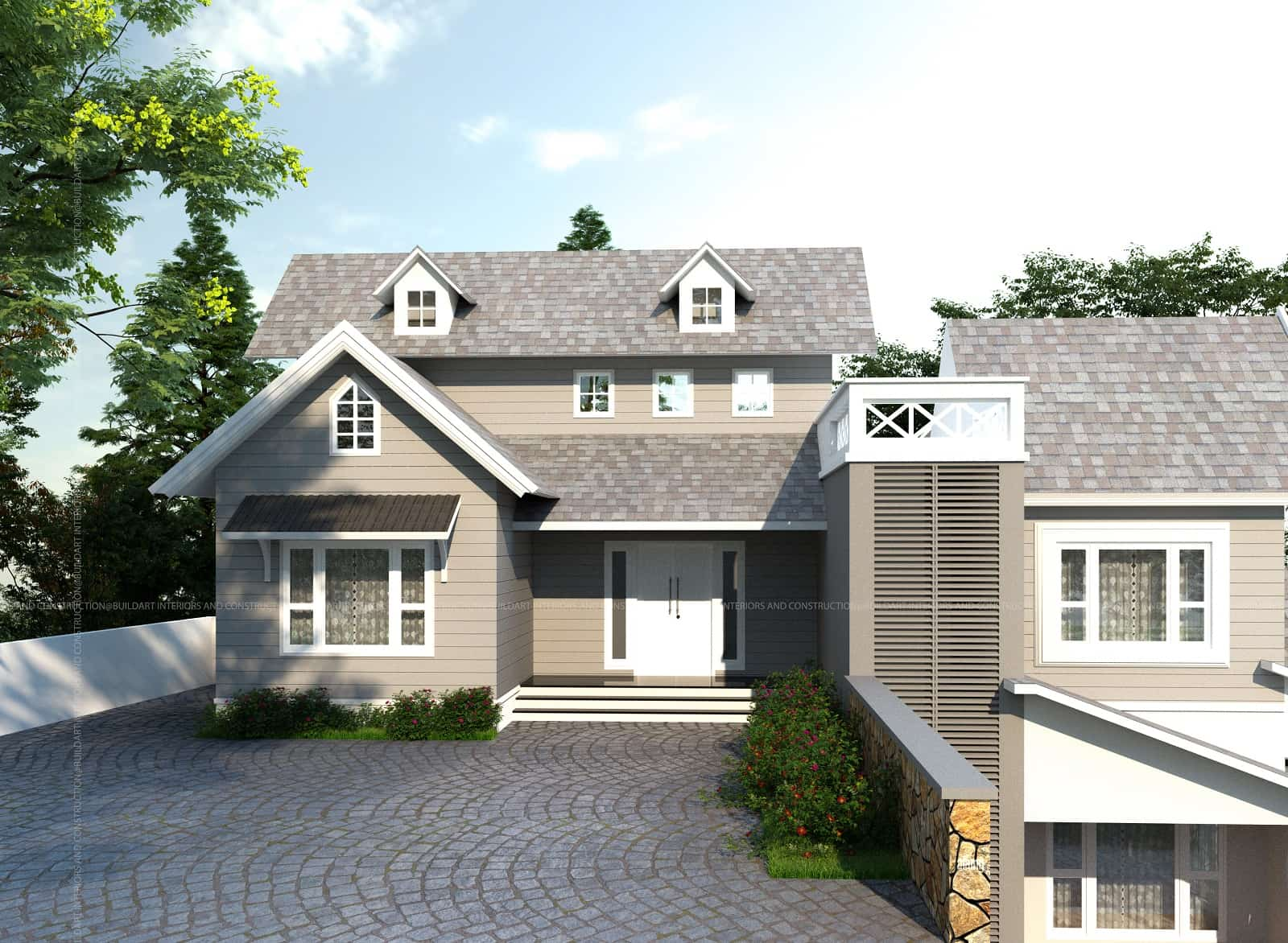
French vintage style of architecture in home construction is characterized by ornate and intricate detailing, often inspired by classical and Baroque influences. This style is typically characterized by grand and impressive facades, with a focus on symmetry and balance. The use of stone, stucco, and other traditional materials is common, as well as the use of decorative elements such as balconies, gables, and arched windows. The interiors of French vintage homes often feature high ceilings, large windows, and a mix of traditional and modern furnishings, with a focus on elegant and sophisticated decor. Overall, French vintage style is all about creating a sense of grandeur and opulence, with a focus on historical influences and classic design elements.
At Buildart we specialize in French vintage-style residential architecture, ensuring a perfect blend of historical charm and modern functionality. We pay meticulous attention to architectural design for residential homes, incorporating luxurious detailing, handcrafted finishes, and premium materials that define the essence of French heritage.
Minimalist style of architecture in home construction is a design approach that focuses on simplicity, functionality, and a lack of excess ornamentation.This style is characterized by clean lines, a minimal use of materials, and a focus on functionality and efficiency. Minimalist homes often feature an open floor plan, with few walls or dividers separating the various living areas. The design elements in minimalist homes are usually kept to a minimum, with a focus on creating a sense of spaciousness and simplicity. The goal of minimalist architecture is to create a functional and uncluttered space that is both aesthetically pleasing and practical for everyday living.
We are specialized in minimalist residential architecture, blending modern design principles with practical living solutions in Trivandrum. Our approach as trusted builders in Trivandrum ensures that every home we construct balances elegance with everyday functionality. Whether you seek a sleek urban residence or a serene retreat, our expertise in residential home construction guarantees a home that is both aesthetically pleasing and highly efficient.
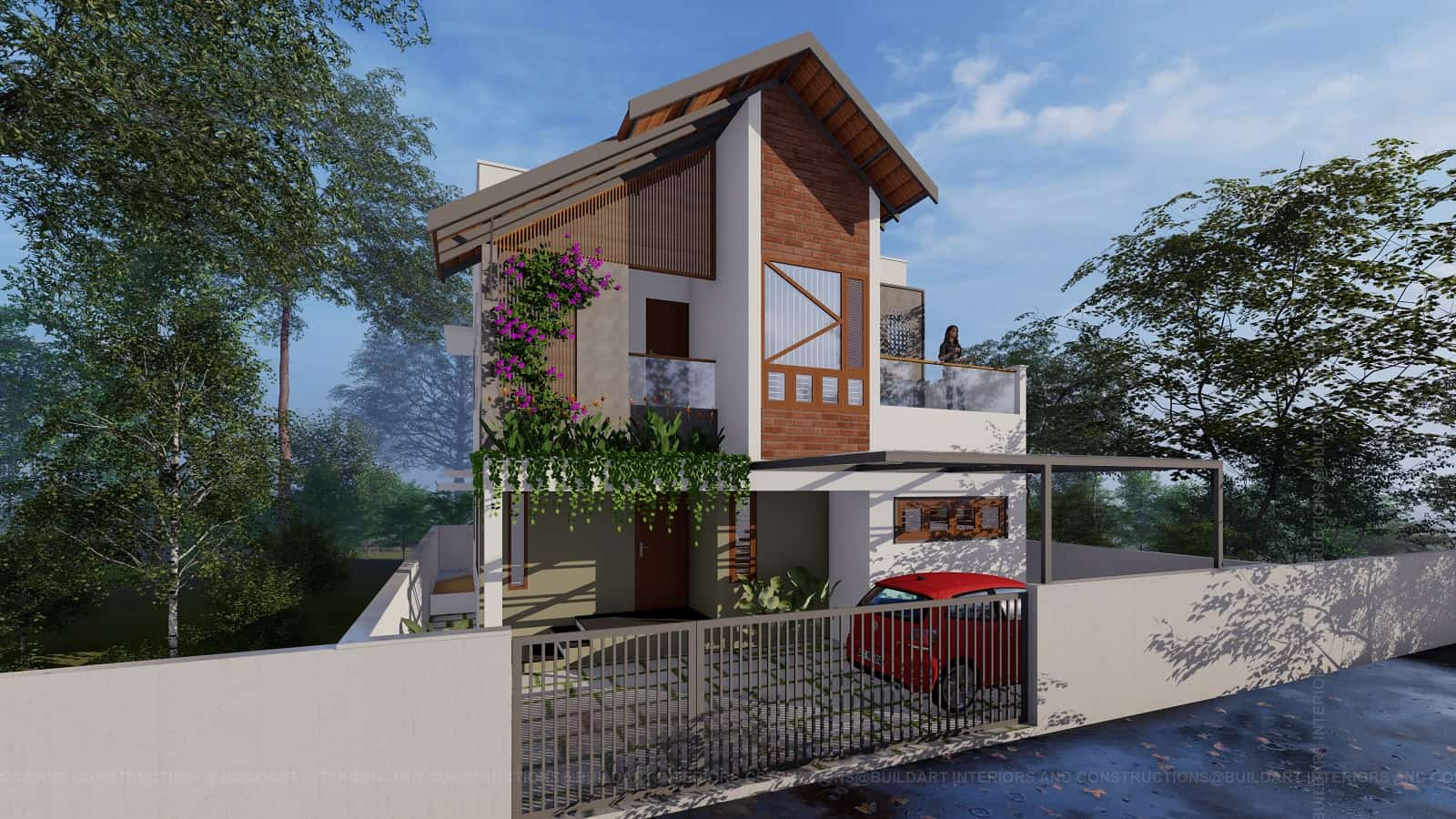

Minimalist style of architecture in home construction is a design approach that focuses on simplicity, functionality, and a lack of excess ornamentation.This style is characterized by clean lines, a minimal use of materials, and a focus on functionality and efficiency. Minimalist homes often feature an open floor plan, with few walls or dividers separating the various living areas. The design elements in minimalist homes are usually kept to a minimum, with a focus on creating a sense of spaciousness and simplicity. The goal of minimalist architecture is to create a functional and uncluttered space that is both aesthetically pleasing and practical for everyday living.
We are specialized in minimalist residential architecture, blending modern design principles with practical living solutions in Trivandrum. Our approach as trusted builders in Trivandrum ensures that every home we construct balances elegance with everyday functionality. Whether you seek a sleek urban residence or a serene retreat, our expertise in residential home construction guarantees a home that is both aesthetically pleasing and highly efficient.
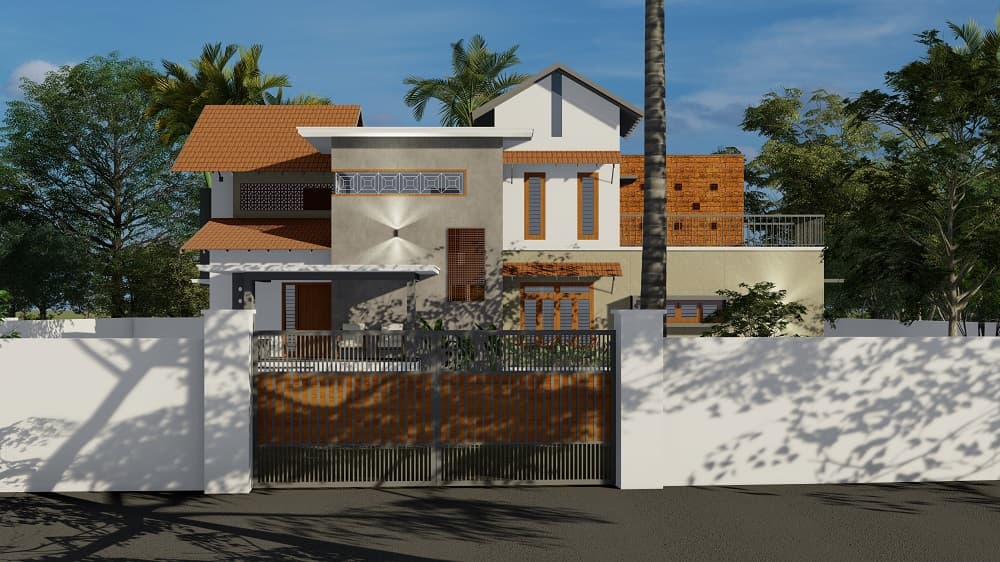
The traditional style of architecture in home construction in Kerala, India is characterized by a number of distinctive features. These include the use of natural materials such as clay, brick, stone, and wood; the use of sloping roofs with red clay tiles; and the incorporation of verandahs and courtyards to create a sense of openness and flow between indoor and outdoor spaces. One of the most notable features of Kerala traditional architecture is the use of "nalukettu," a type of multi-storied building that typically consists of four wings arranged around a central courtyard. This layout was traditionally used in the homes of wealthy and influential families and was designed to provide privacy and security while also allowing for ample space and natural light.
At Buildart, one of the best home builders in Trivandrum, we specialize in crafting authentic Kerala-style homes while integrating contemporary conveniences. As a trusted builder, we ensure that each home embodies residential architecture that is both timeless and functional.
